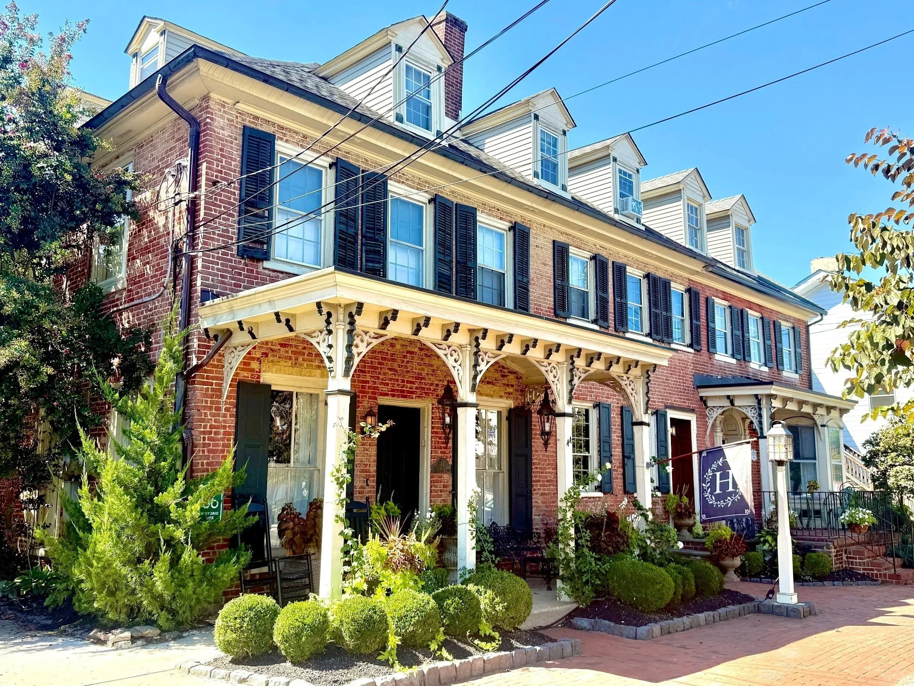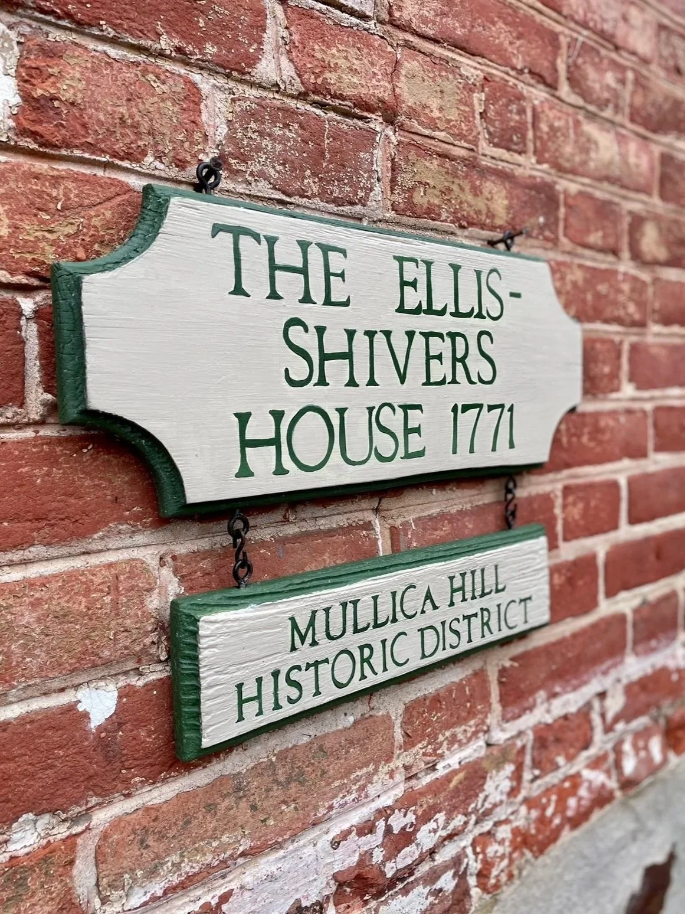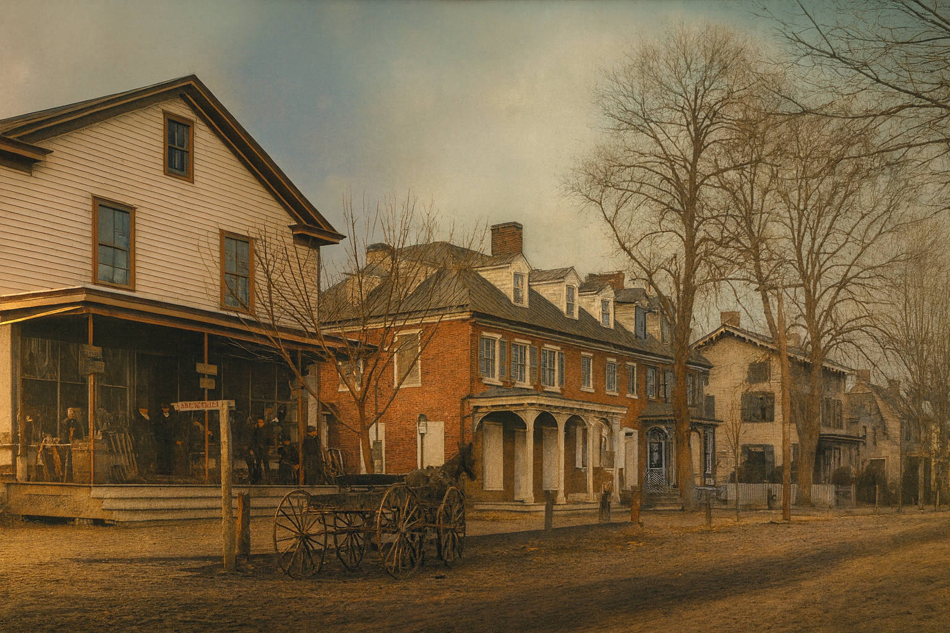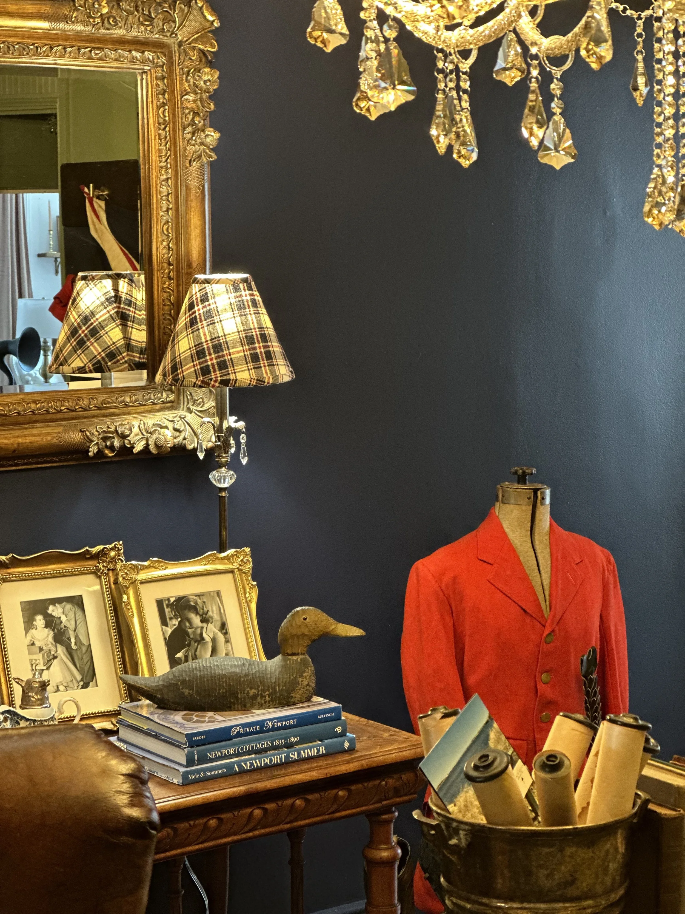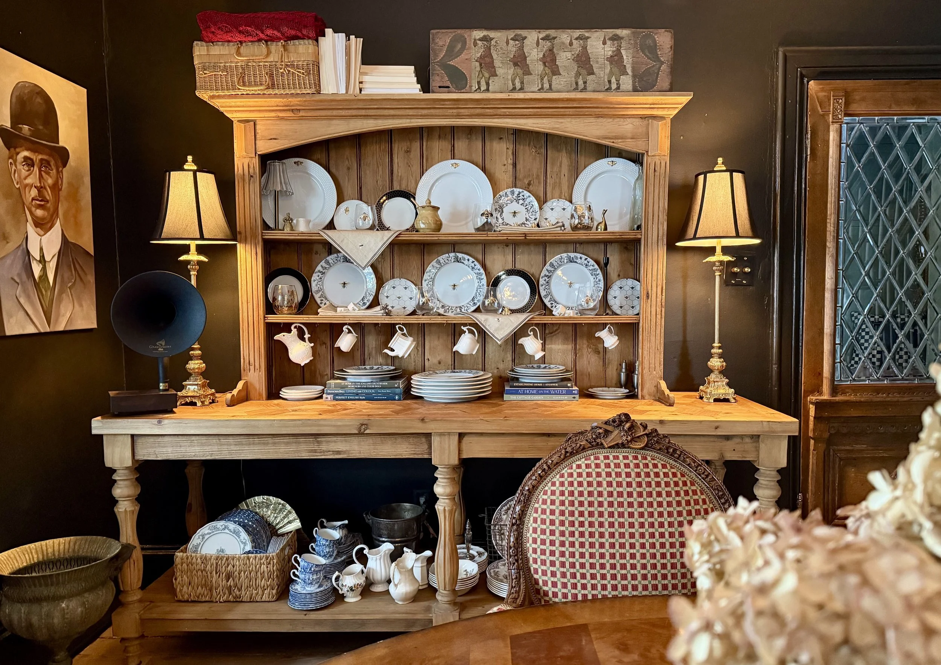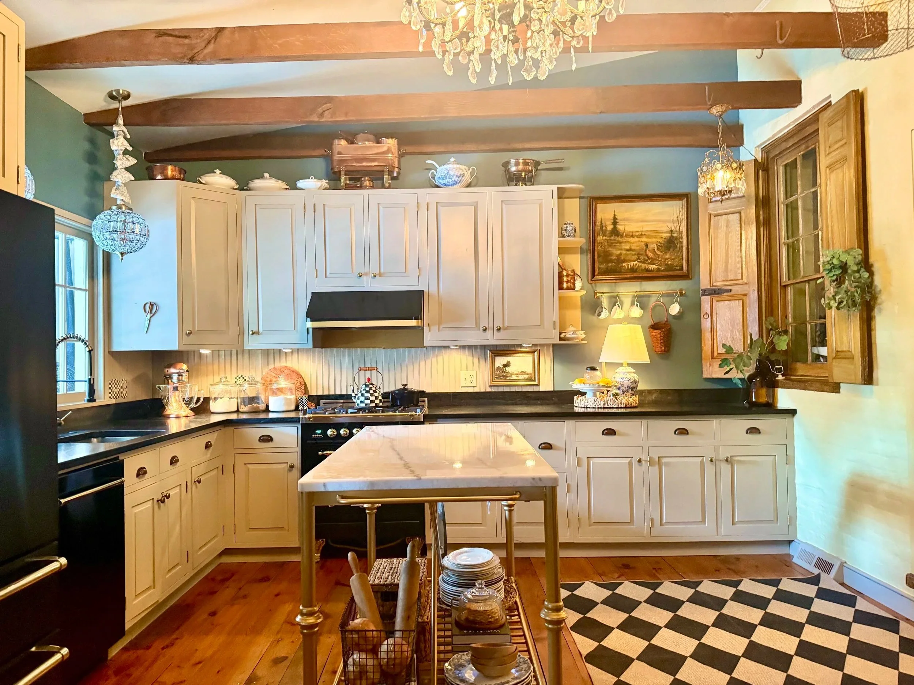The Ellis-Shivers House is nestled atop our picturesque, historic town of Mullica Hill, New Jersey. Located within 30 minutes of both Pennsylvania and Delaware, it is a quintessential locale within the Northeast when seeking a property with that extra special “something”.
Samuel Shivers, a wealthy landowner of over 4,000 acres, died in 1771 upon completion of building this home, leaving it to his oldest daughter, Mary Shivers and her husband, Isaac Ellis. The home was added on to in 1790 (now referred to as “The Lippincott House”) and again in the 1830s. Victorian, architectural features seamlessly flank the Colonial center building, uniting the brick home with a balance of charm and dignity.
This stately home has been meticulously restored and renovated over the 250+ years of her life, fully standing in all of her glory today. With over 4,000 square feet to her footprint, this home retains countless architectural details highlighted below, while keeping in step with modern amenities.
Please explore the Tabs, which present the property at a glance, as well as the Gallery, which showcases some of the home in a bit more detail. She looks especially spectacular when she’s all dressed up in her various holiday attire!
Enjoy the lovely labyrinth of her design, and explore the nooks & crannies of her welcoming embrace.


